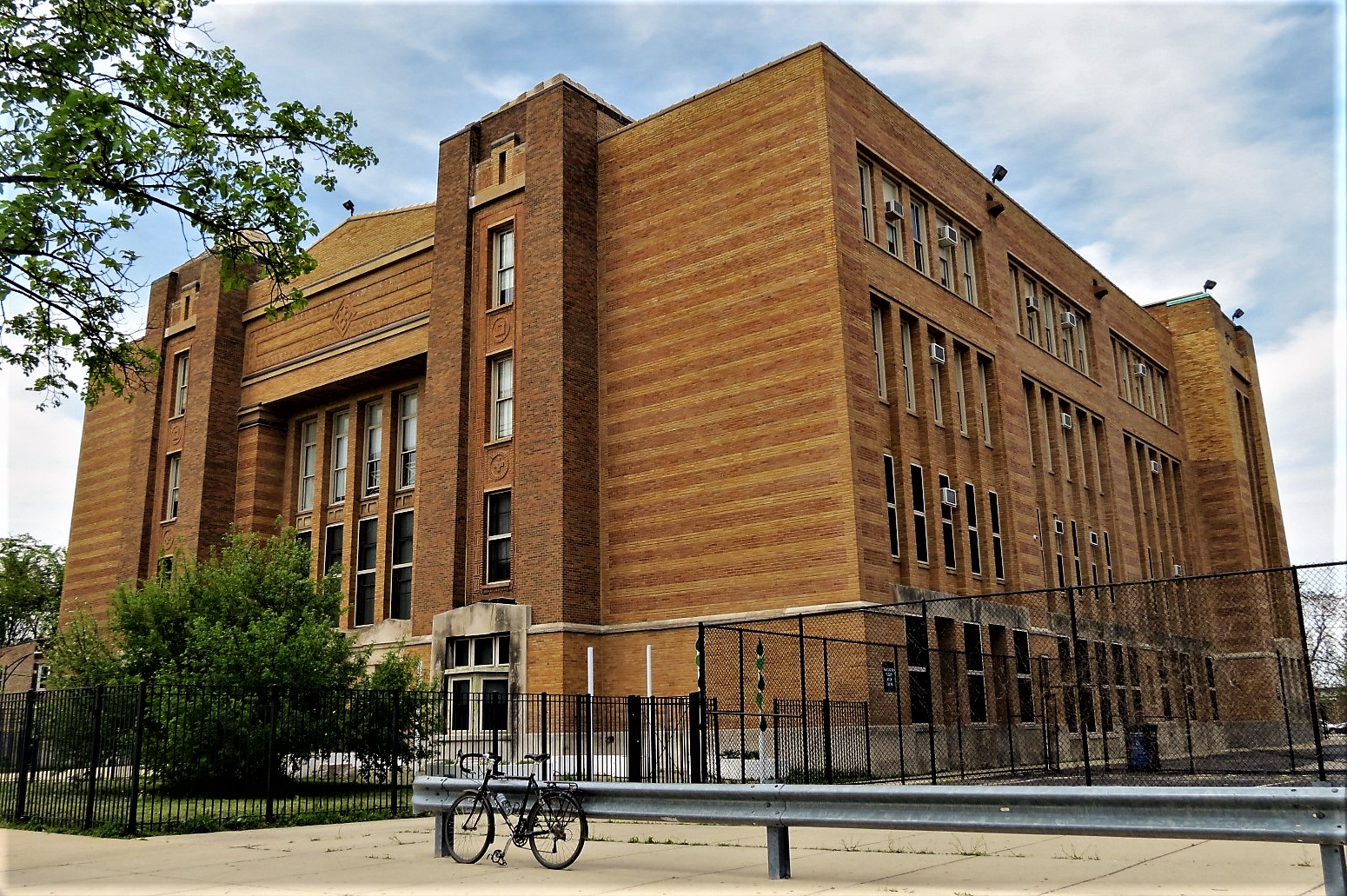George W. Tilton Elementary (Dwight H. Perkins, 1908)
Chicago’s early public schools were designed by a series of Board of Education hired architects working in the styles of the day.
At the end of the 19th century schools were built in Italianate (Salazar) and Queen Anne (Everett) styles. The turn of the century saw Dwight H. Perkins’ Prairie School buildings (Noble, Tilton). Gothic Tudor (Hirsch) was the go to look for many of the schools built in the CPS’s building boom of the mid 20’s. With the new styles came developments such as restrooms for each floor, large windows for natural light, indoor swimming pools, auditoriums accessible to the neighborhood, and open spaces for recreation.
While schools have continued to be built over time (Modern/Contemporary Schools Map coming soon), the biggest event since the 20’s boom surely must be the controversial closing of 50 schools in 2013, including a few on the map. The fates of these schools differ. Stewart is set to be condos. Trumbull now will house the non-public Waldorf School after an aborted attempt at adaptive reuse as a theater and Key sits vacant, waiting for the private Christian Field School to move in. .
Map markers have the date of opening, the building style, the Chicago Public School architect in charge, and a link to the very informative Chicago Historic Schools blog (if available).
Find this map with other points of interest on The Map or contact me for a guided bike tour that includes these locations.
Sources: Chicago Historic Schools, Chicago Architectural Foundation, WBEZ Curious City, AIA Guide to Chicago (ed. Sinkevitch & Petersen), Nicolas Mollet’s Maps Icon Collection

